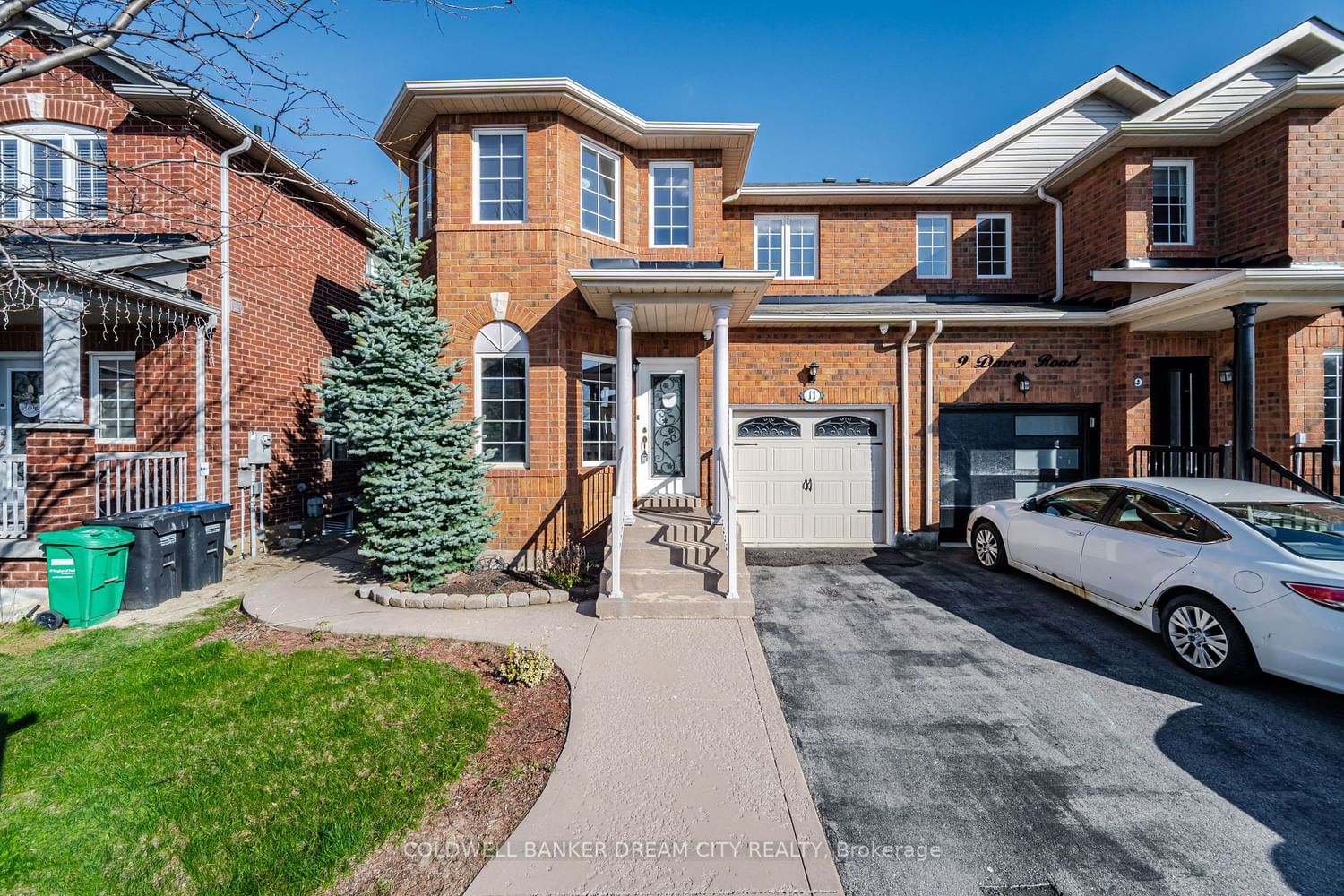$1,099,999
$*,***,***
4-Bed
4-Bath
2000-2500 Sq. ft
Listed on 4/23/24
Listed by COLDWELL BANKER DREAM CITY REALTY
Prospective homebuyers, don't miss out on the chance to own this stunning four-bedroom semi-detached home nestled in Brampton's prestigious Credit Valley area. The main floor boasts 9-foot ceilings, a kitchen adorned with quartz countertops, and a charming breakfast area equipped with stainless steel appliances, elevating the home's allure. Gleaming hardwood floors grace the living, dining, and family rooms, accentuated by fresh paint throughout. The upper level hosts a luxurious master suite with a 5-piece ensuite and a spacious walk-in closet, alongside three other generously sized bedrooms. Completing the picture, the builder-finished basement offers additional living space with a recreation area, den, and a convenient 4-piece ensuite. Spanning 2105 square feet (excluding the basement), this residence is ideally situated close to amenities and schools, promising both convenience and comfort for its fortunate occupants.
Fridge, stove, dishwasher, washer, dryer. Rental items: Hot water tank if Rental and any other items may exist at the property if rentals. inlusions . None . Sold As is per Sechedule
To view this property's sale price history please sign in or register
| List Date | List Price | Last Status | Sold Date | Sold Price | Days on Market |
|---|---|---|---|---|---|
| XXX | XXX | XXX | XXX | XXX | XXX |
| XXX | XXX | XXX | XXX | XXX | XXX |
W8262152
Semi-Detached, 2-Storey
2000-2500
9+2
4
4
2
Built-In
3
Central Air
Finished
Y
Brick
Forced Air
N
$5,206.95 (2023)
88.58x29.53 (Feet)
